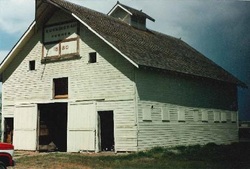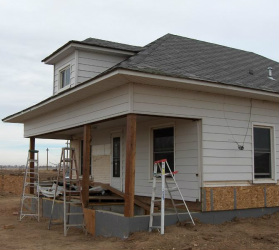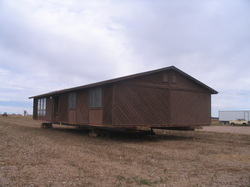Commercial | Churches and Religious Buildings | Log Homes | Retaining Walls | Post-Frame | Residential |
Structure Relocation
For a complete list of Structural Services offered, please see Structural Overview
The Cunningham Corner barn; Fort Collins, Colorado

The Cunningham Corner barn was originally located at the northeast corner of the intersection of West Horsetooth Road and South Shields Street in Fort Collins. The barn was relocated to a new site to allow development of Rose Tree Village at Cunningham Corner, a 120 unit apartment project. Shear Engineering Corporation provided the engineering services for the civil sitework design for Rose Tree Village at Cunningham Corner (See civil projects). The City of Fort Collins hired Shear Engineering Corporation to prepare a new foundation plan for the proposed location of the barn at Tract D, Fairbrooke S.I.D. (2600 Cedarwood Drive) just west of Bauder Elementary school in Fort Collins. Shear Engineering Corporation measured all existing barn structural components and developed the new foundation plan. The barn was relocated in 1993.
__________________________________________________________________________________________________________________________________
22414 Weld County Road 46 near LaSalle, Colorado

Shear Engineering Corporation was hired to design the foundation and main floor support structure for an existing farmhouse that was moved from another site to 22414 Weld County Road 46 near LaSalle, Colorado. The existing structure was documented in detail and the foundation design completed accordingly for a full basement condition. A basement was provided under the original front porch area. The original basement stair location was accommodated.
21755 Weld County Road 64; Weld County, Colorado

Shear Engineering Corporation was hired to design the foundation and main floor support structure for an existing farmhouse that was moved from another site to 22414 Weld County Road 46 near LaSalle, Colorado. The existing structure was documented in detail and the foundation design completed accordingly for a full basement condition. A basement was provided under the original front porch area. The original basement stair location was accommodated.
